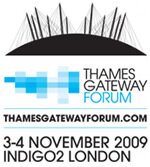The Build LONDON Live master plan, and the context in which it is set, are described here at . Each participating team will be allocated a unique plot on which to create designs & BIMs in accordance with the design brief. Teams will assume that all the infrastructure necessary to support the buildings being designed are in place. The design brief is for a completely hypothetical mixed use development. Each team has been allocated a site in the master plan. All sites are approximately the same size (23,000m2 or 2.3 hectare) and have a similar aspect and advantage. The brief is to create designs in the form of BIMs for the following;
This is the announcement of the final design brief details, which have been withheld until twelve hours prior to the start of the competition.
The details are as below. Your design for your plot must comply with the following:
1. 250 room hotel (at least 100 underground car parking spaces)
2. No less than 50,000m2 office (at least 200 underground car parking spaces
3. 200 dwellings; 80 x 3 bed apartments, 80 x 2 bed apartments, 40 x 1 bed apartment (1 parking space per dwelling)
4. 2000 M2 OF RETAIL SPACE is to be incorporated into your design
5. Teams should note there is a HEIGHT RESTRICTION OF 20 STOREYS
All teams must submit their information via the Asite Workspace. This submission must include:
If you do not yet have access to the Build London Live Workspace please sign-up here:
-
As many disciplines as possible (architectural, structural, Building services etc.)
-
As many visualisations as you are able to create in the time available in (high-res) JPEG format
-
Any walkthroughs or AVI’s that you manage to create in the time available
-
Any 4D constructability analysis models in any format (NavisWorks/Synchro etc)
-
Any energy/sizing calculations for HVAC systems as PDF’s
-
Any BIM analysis data such as 5D (cost analysis) as PDF’s
-
Any BIM based Facilities Management (FM) or Asset information
-
A set of 2D floor plans & elevations etc as PDF’s (if these can be easily generated by your BIM software)
-
Any model checking results showing the coordination of disciplines (Architectural/Structural/MEP)
-
Any other content that showcases and helps explain the power of a BIM
-
Any Green/sustainability information you produce
-
Your models in NWD and/or DWF or Adobe 3D format (so we can amalgamate them with others)
-
The human side of BIM; images or AVI’s of your team at work
-
Mug-shots of everyone involved for our website wall of fame
-
Photos of where you worked from




